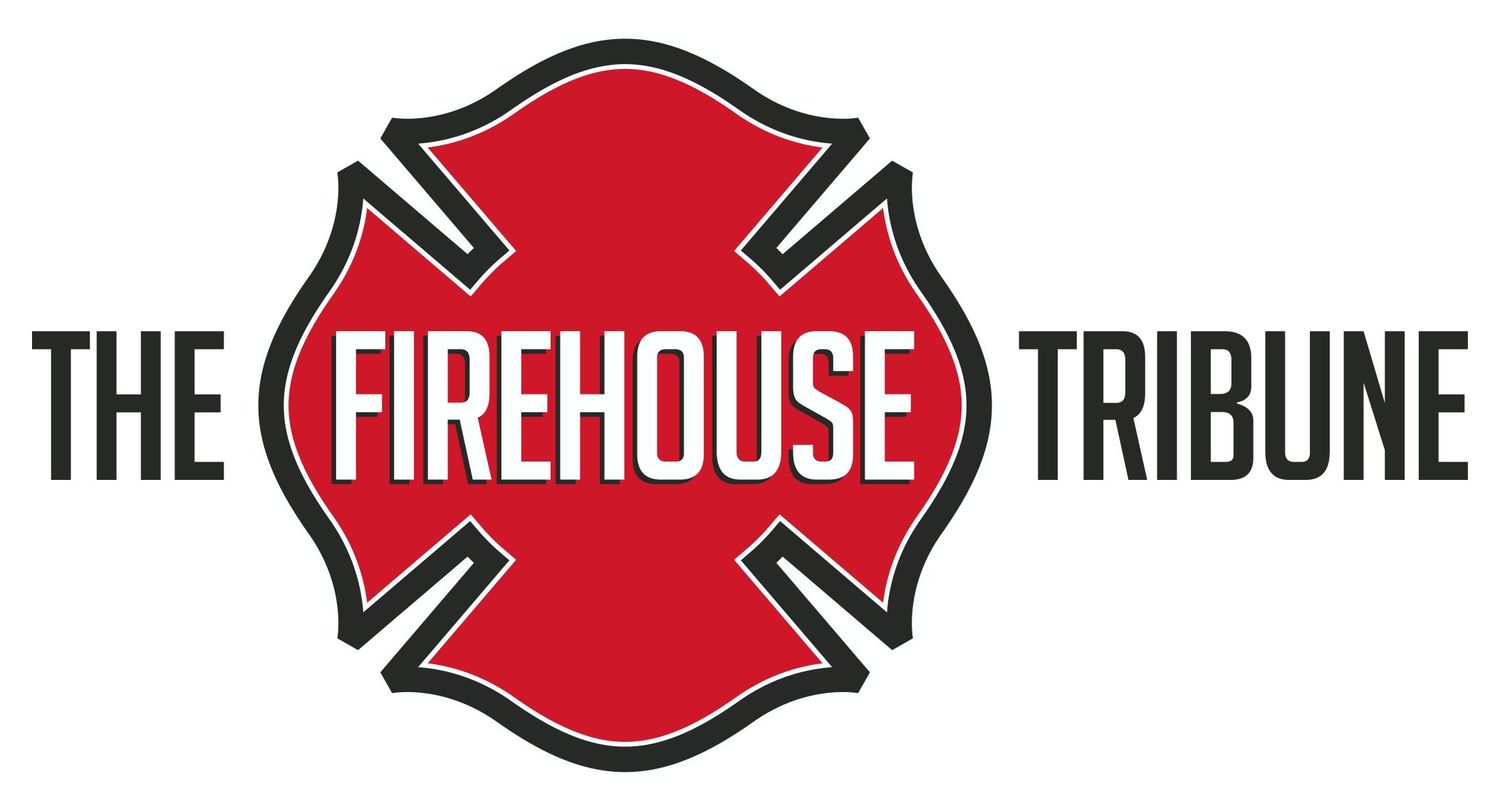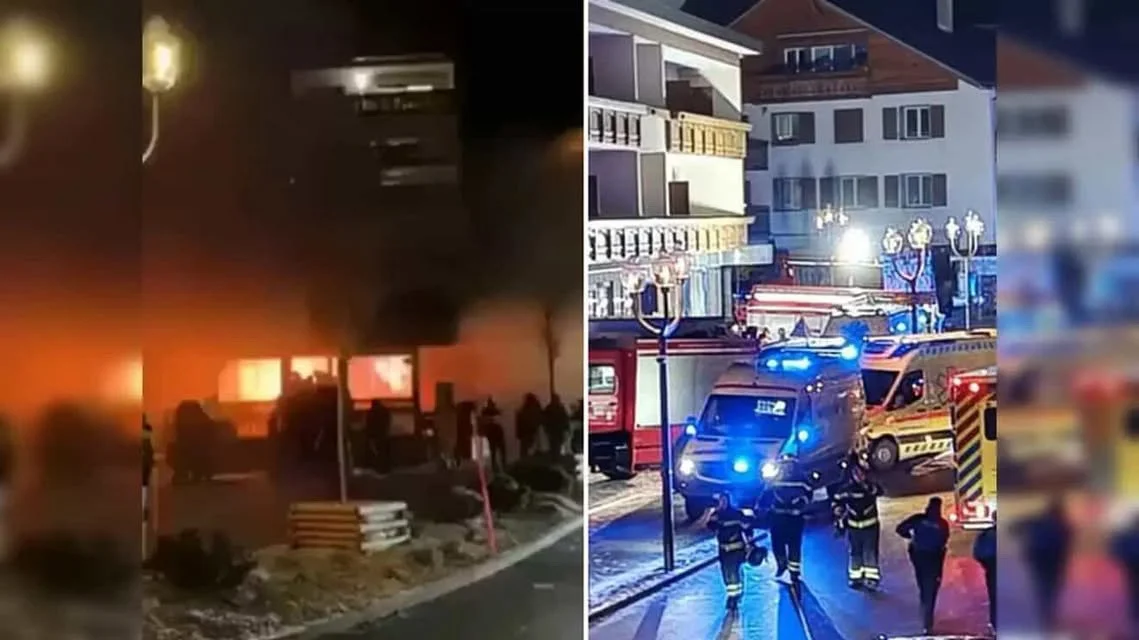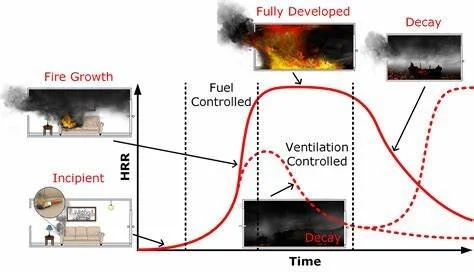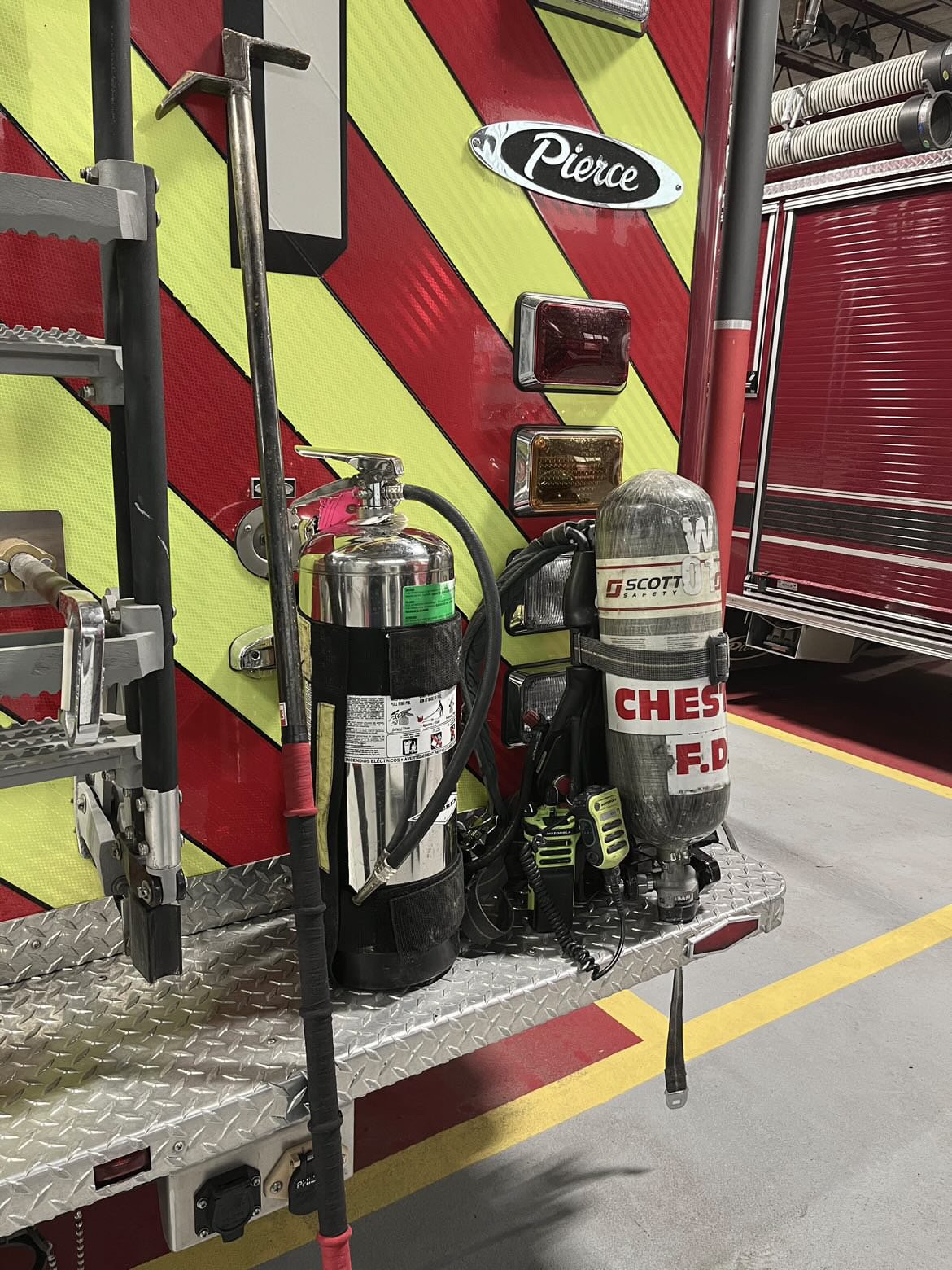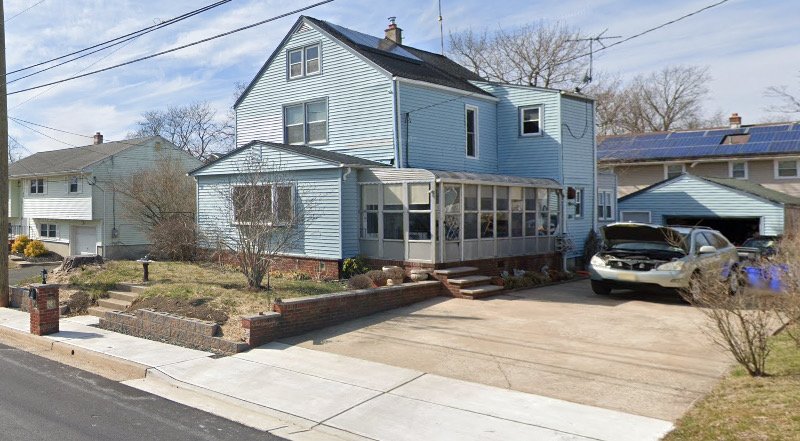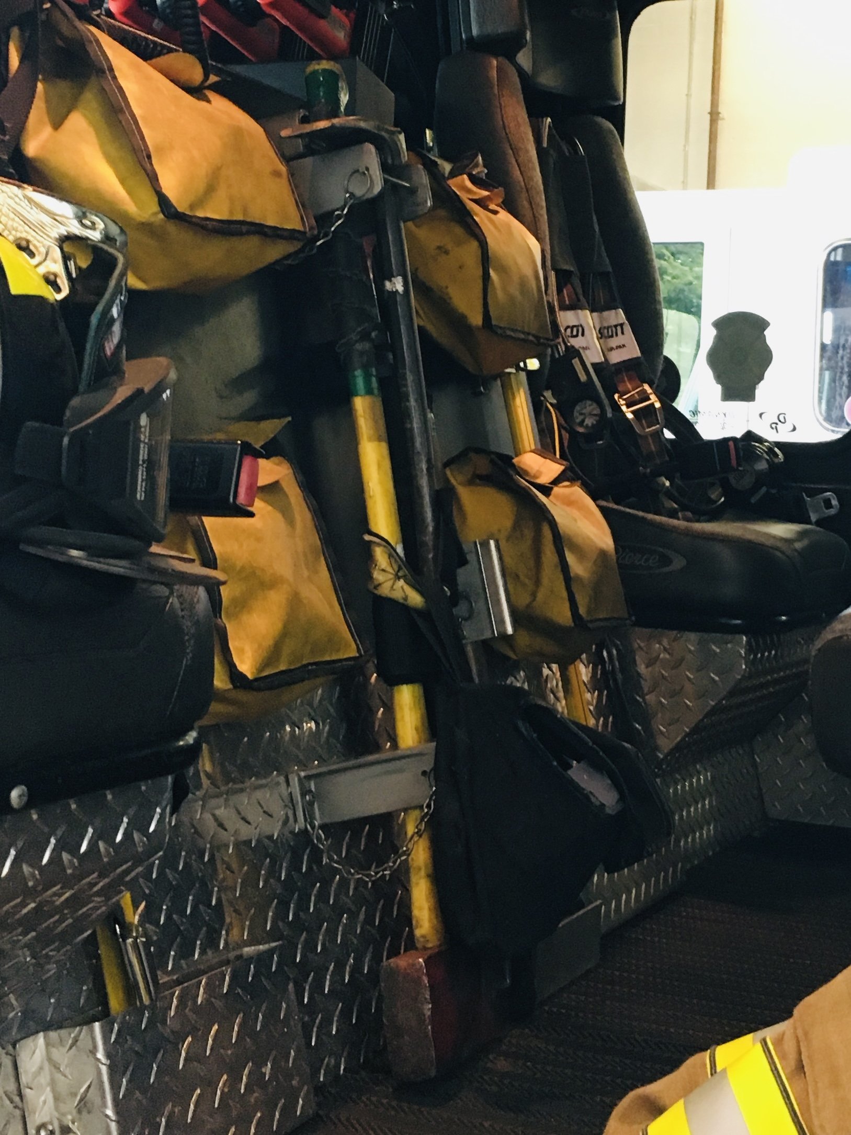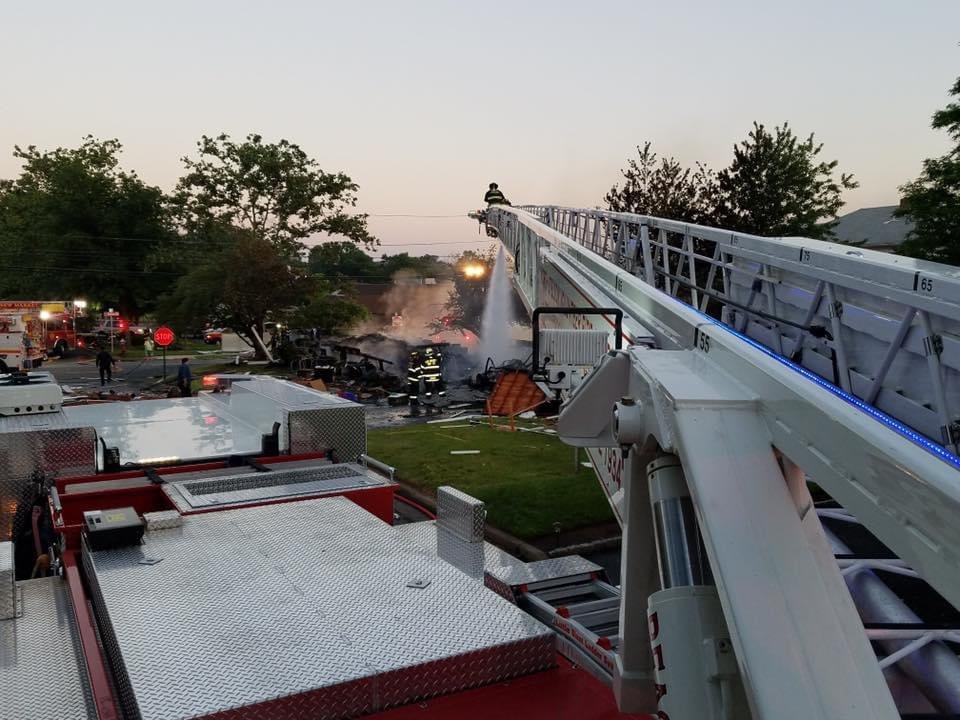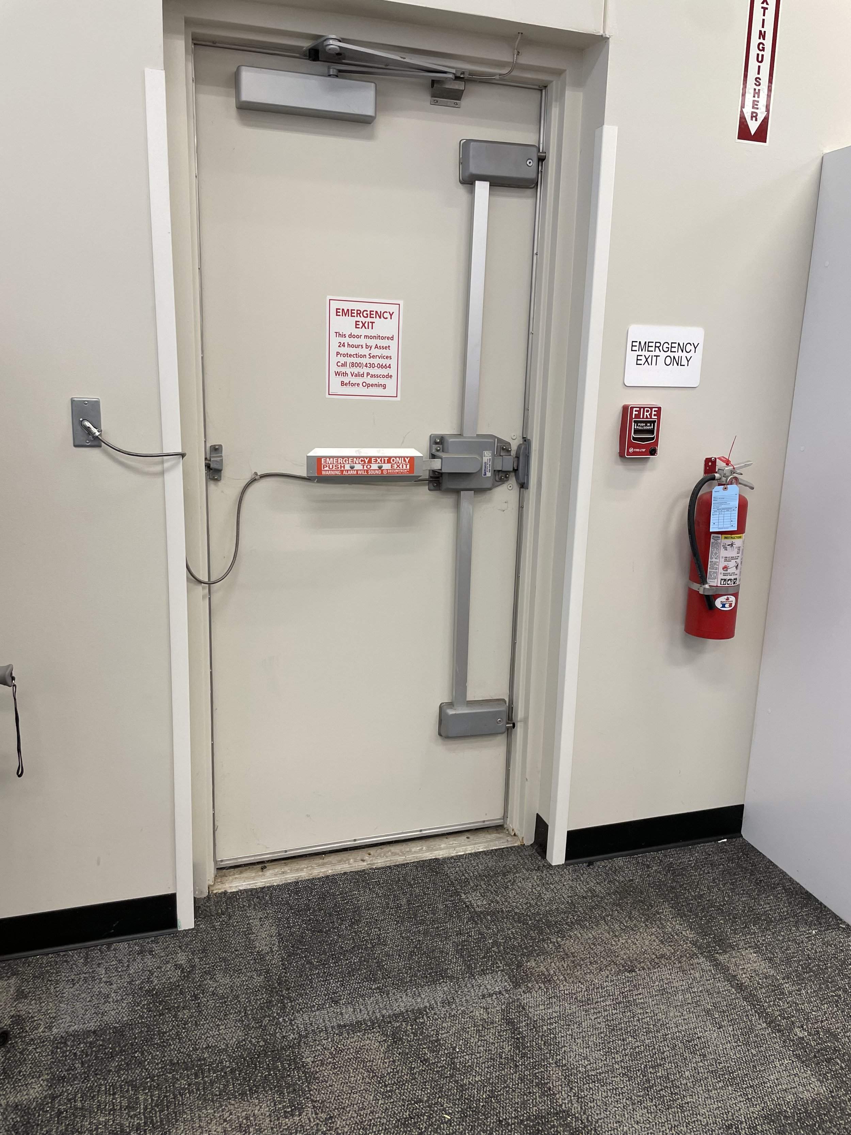Borrowed Authority: The Weight of the Temporary Seat
The first time you act up as an officer, you notice the change. The energy shifts the moment you walk into the app bay and drop your gear. The day just feels different. You move a little quicker. You think a little deeper. And before you know it, you’re waiting for that first call to come in. By lunch, you’ve probably checked your phone a hundred times — just waiting. You even catch yourself thinking, “We’re going to get something today.” That’s the magic of the acting position. For a short while, you’re stepping into the role that embodies everything you’ve worked for, eager to show you’re ready for it.
Acting up is a milestone. Embrace it. Whether it’s for a few hours or a full shift, the opportunity means someone believes you are capable of the responsibility. As an acting officer, you finally get to turn all that watching and training into action. You finally get to live it. Set the plan, make the assignments, and manage the tempo. Absorb every minute of it. It’s an opportunity to discover where decisiveness meets thoughtfulness. Where leading with confidence meets listening with humility. And where earning respect meets consistency and trust. Don’t waste this opportunity hiding in the office. The administrative side can wait. Spend this time with your crew.
However, there’s a darker side you need to pay attention to. You’re still part of the crew, but you’re not one of them in the same way anymore. The defining paradox of borrowed authority lives in the shift between today and tomorrow. One day you’re part of the crew, and the next, you’re responsible for it. That’s a hard balance for anyone to manage. It’s subtle at first. The change in how people look at you. A simple pause before a joke, or maybe it’s the shift in tone at the kitchen table. It’s not distance born from disrespect. It’s uncertainty. Everyone’s figuring out where the lines are now, including you. It’s uncomfortable, but that discomfort is the forge where credibility is built.
When I was first given my temporary acting assignment, I was placed in the same firehouse where I’d been working as a firefighter. Same station. Same crew. Same people I’d been side by side with the entire year. They never treated me any differently, but I still felt the shift. The responsibility was real now, and I knew the expectations that came with it. I caught myself paying closer attention to my words, my tone, and my presence.
To lead effectively in the acting role, you must change the way you see the job. The real work doesn’t happen on the days you’re in charge. It happens on the days you’re not. That’s when your mindset and attitude quietly build the trust you’ll need when it’s your turn in the seat. This is the classic definition of leadership capital. It’s the credibility you build that accumulates over time. Acting up isn’t just about covering a seat; it’s about shaping a culture. If we treat those moments like placeholders, we lower the standard. But if we take them seriously, we raise the bar for the next person who steps in.
At the end of the day, it’s about ownership. The second you crack open that task book, you’ve declared that you want the responsibility. From there, every move you make should prove you’re ready for the seat, not just waiting for it. This isn’t an à la carte menu where you uphold policies one day and ignore them the next because you’re not bumped up. You don’t get to turn leadership on and off when it’s convenient. The temporary acting assignment might only last one day, but the lessons and reputation you build will follow you for the rest of your career.
