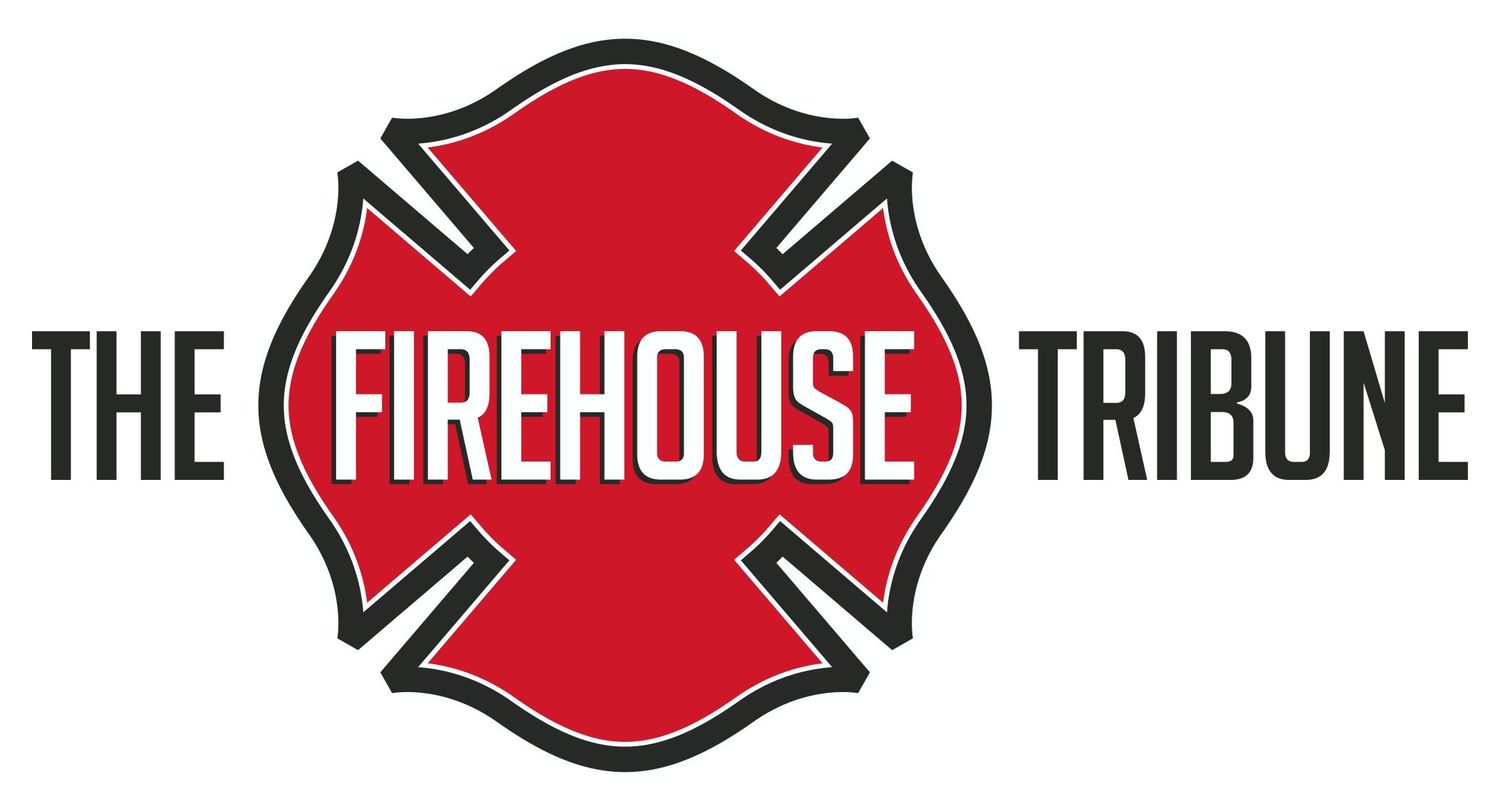Preconnect & Static Handlines
Training. Pre planning. Apparatus knowledge. Crew Size. Crew limitations. 360 size up. Location of structure off the street. Location of fire (if known). All these and more play a role in deciding your initial attack line. It also plays a role in choosing a preconnect line vs. the static line or both. Both have their advantages and their disadvantages. For this discussion, we are not getting into hose sizes such as 1 3/4- inch vs. 2 1/2-inch but rather the 1 3/4-inch preconnect vs. the 1 3/4-inch static lay. I've outlined a few areas of consideration that should be looked at when making this decision.
Estimate the stretch. The majority of single family dwellings have average sidewalks of 5 feet wide with driveways of 12 feet wide by 25 feet long for a single vehicle and 20 feet wide by 25 feet long for double vehicles. This also implies the entry door is approximately 25 to 30 feet from the curb as well. Knowing these dimensions along with knowing the total length of the preconnect line (normally 200 feet) will help dictate which line should be pulled based on the location of the fire.
Setback houses. Above I mentioned dimensions for the standard single family home when estimating a stretch. Setback houses however, play to a different tune. What we would call a routine stretch of a preconnect may not necessarily work due to the feet from the curb to the door yet if it does, it could cause the initial line to come up short of the fire. In cases like this, consider using a static line as additional lengths to ensure a smooth initial stretch to reach the seat of the fire.
Backyard fires. Nowadays, people have outdoor kitchens and other living areas built into their backyards making it their own "island oasis" at home and others have storage sheds full of gas powered tools and appliances which are usually towards the far back of the yard. This could be a situation for considering a preconnect along with a static line to make the stretch. Again, this all depends on the initial estimate, location of fire and any obstacles that could cause a standard 200 feet of preconnect to come up short.
Garden Apartments & 3-4 story buildings. Depending on the area you're in, these may already have a standpipe. Yet older style garden apartments most like will not. Depending on the location and size of the fire as well as the stairwells will help dictate your line selection as well as if additional lines need to be added for maximum reach. One line to the door, one line per floor and another to cover the area.
Additional Lines. The main priority of the backup line is to back up the initial attack line should they run into any problems. What also are priorities after providing support to the initial line is to protect the stairways and means of egress along with protecting the truck company performing ventilation and search operations (most likely a job for a third line). A good practice to consider for this operation, is to advance a line that is at minimum equal in diameter to the initial attack line or go one size larger. As most engines are set up, the 2 preconnects are the same in diameter and in length yet by adding an additional length off the static line, this will allow for greater advantage especially in larger occupancies, multi dwellings and should the backup line need to assist the search team on a floor above. Should a third be needed, it's best place to enter a structure is through a side or back door to keep the main egress door free from obstructions should a rescue need to take place or for crews and residents to exit the structure.
These 5 considerations are only a few of many considerations that can be made when considering a preconnect over a static or should there be a need to utilize both lines in a hybrid fashion. Remember, always train on the ideas first before putting them to work and most importantly - know your district, know your crew, their capabilities and know your engine.
Until next time; work hard, stay safe & live inspired.


