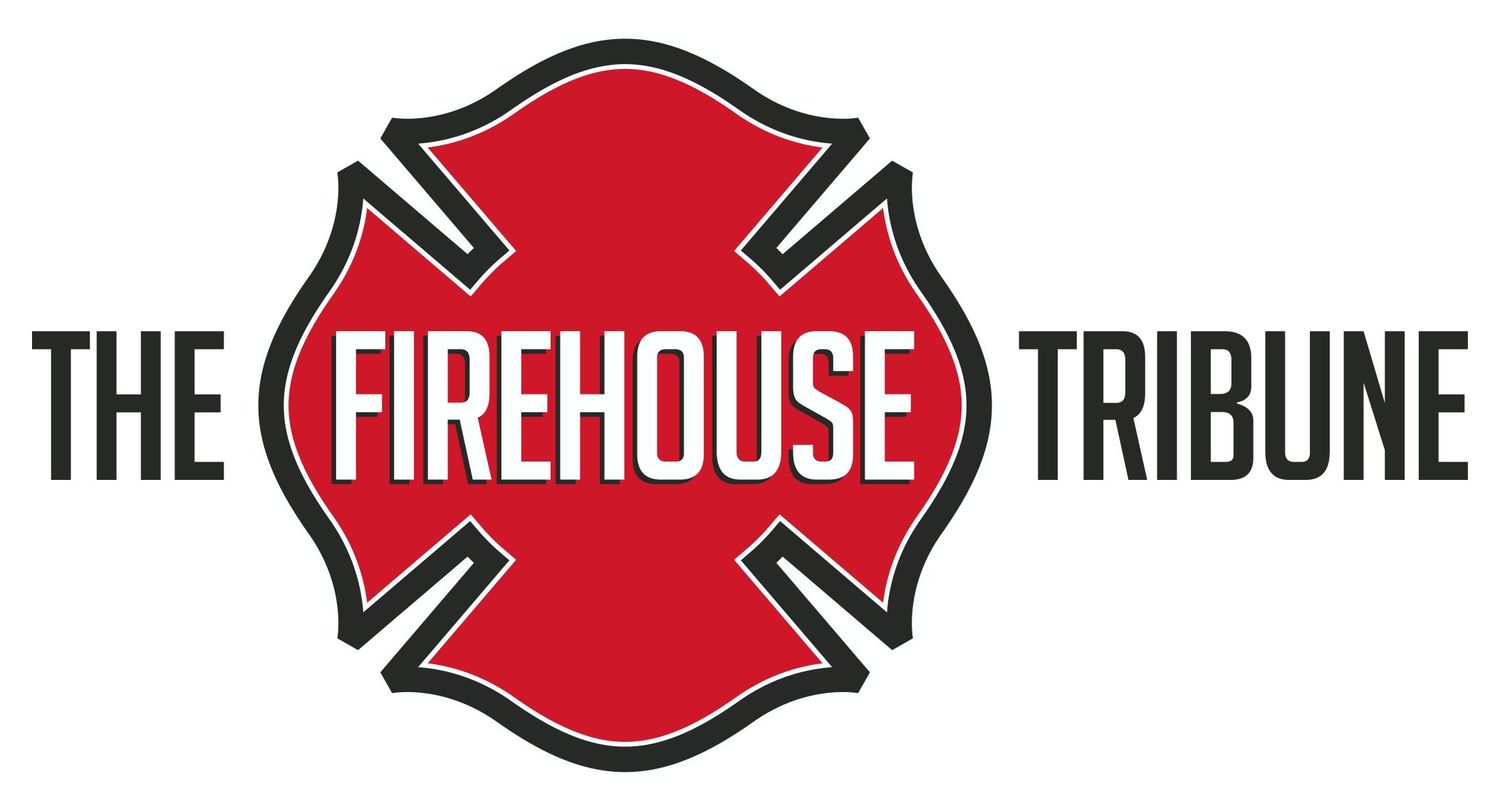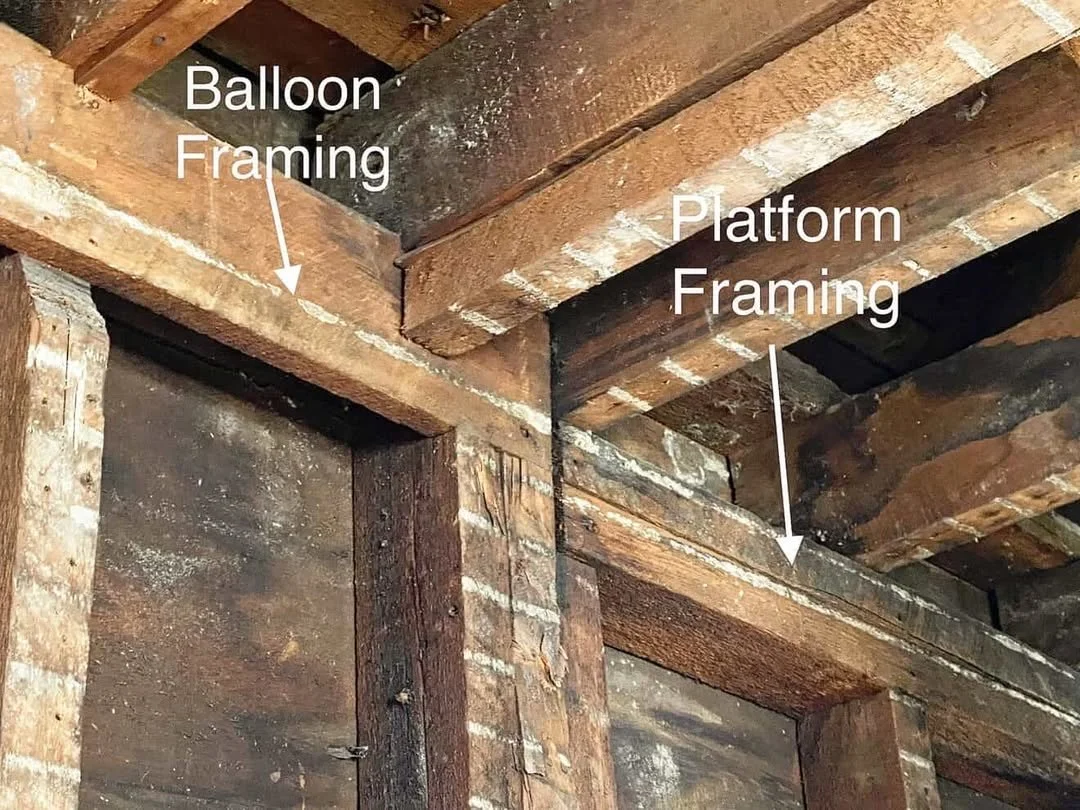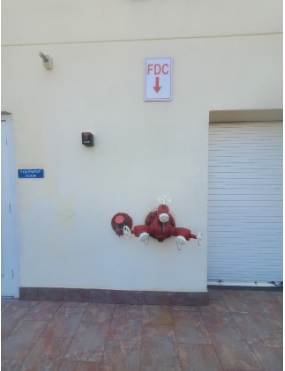In the first 2 parts of this series, we spoke about what truss is and explained different type of roof truss systems. In this part we will discuss the dangers of truss construction on the fire ground and how it affects firefighters today a long with ways it has harmed us over the years.
In order to understand the dangers behind these systems, let’s first look at how these systems have affected the fire service. Over the last 40 some years the fire service has seen multiple tragic truss collapses that has forever changed the fire service and how it looks a not just building construction but its advancements in understanding truss construction.
The first incident of truss construction that claimed the lives of firefighters was in 1968 at the Yingling Chevrolet in Wichita, KS. Within six minutes of arrival on scene the bowstring truss roof failed taking the lives of 5 firefighters.
The second incident occurred at a bowling alley fire in Cliffside Park, NJ in 1968. This was where five firefighters loss their lives when the truss roof collapsed, causing an exterior wall to be pushed out and trap the firefighters under the debris.
The third incident occurred at the Hackensack Ford Dealership in Hackensack, NJ in 1988. This was where the bowstring truss roof collapsed and the resulting debris buried and killed five firefighters.
Since this incident, the State of New Jersey Uniform Code developed a system of adding 12” x 6” reflective truss shaped plaque on the street side of all truss built structures (commercial and planned residential developments). On the signs will appear if the floor and/or roof contains truss construction. An “F” would identify floor, an “R” would identify roof and an “R/F” would identify both roof and floor.
The most recent incidents were the Sofa Super Store fire in Charleston, SC in 2007 that claimed the lives of 9 firefighters operating inside the structure and the 2012 theater fire in Abbotsford, WI that claimed the life of one firefighter operating inside the structure when the bowstring truss roof collapsed.
So where were the warning signs of these tragic truss roof collapses??
Well, there weren’t any and let us now discuss the dangers of truss construction on the fire ground.
Truss systems of any design have the same characteristics. They all use the least amount of material in order to achieve the greatest strength for long spans. They have smaller cross-sections and use considerably less mass than a solid beam of wood of the same strength which results in less inherent fire resistance and can cause early failure in fires. Should truss fail at any single connection, it can cause the failure of the entire system and should either the top or bottom chord fail, the entire system has the potential to fail.
Loose gusset plates or metal tooth plate connectors (MPC) on the bottom chord can lead to tensile forces (tensile strength is a measurement of the force required to pull something such as rope, wire, or a structural beam to the point where it breaks) that will pull the truss apart. A plate that is loose or is lost from the top chord will cause any attached web members to the top chord to pull away. Both of these situations will greatly reduce the load capacity of the truss and may even cause the system to collapse.
Any alterations to an individual truss or the building itself can alter the load capacity and integrity of the system. Trusses are often at times cut or altered to accommodate plumbing, wiring, vent ducts and other fixtures added to the building. Truss systems are designed to support the roof above. By added weight to the system this can drastically compromise the load-carrying capacity of the truss system. Sometimes buildings add suspended ceilings to their areas to cover up the exposed truss thus overstressing the truss. Other ways the truss can be overstressed is by adding air conditioning units, ventilation systems or any other loads within or above the roof that the system was not designed to bear.
Things to consider when working on truss construction.
1. Pre-incident planning during the construction phases. This is your initial size up.
2. Note the type of truss system that is being built, type of building construction and materials used.
3. Ensure there is an initial size up (360 degrees of structure) and risk assessment of the incident before any and all interior and roof operations begin.
4. Use a thermal imaging camera as part of the size up operation to assist in locating fires in concealed spaces. If done outside, do a 360 degree walk around the structure or use multiple firefighters to assist.
5. Continually size up the structure during the incident paying close attention to the structure and the roof conditions until the fire is under control and all manpower is accounted for.
6. ALWAYS have Rapid Intervention ready should an emergency occur to a firefighter(s) inside.
7. If trusses are exposed due to fire conditions, all firefighters working under or above should be evacuated and should go to defensive attack mode and expect for an imminent collapse.
8. The IC should establish a collapse zone outside the structure. Truss collapses can push out on the walls and cause secondary exterior wall collapses. A collapse zone should be equal to 1 ½ times the full height of the structure, although can be greater based on the situation at hand and allowance for scattering debris.
9. If at all possible, avoid cutting the truss chords when cutting holes for ventilation.
10. Avoid roofs areas containing added dead loads.
11. Have multiple means of egress at all times when inside the structure or working on the roof.
12. During fire operations, immediately open ceilings and other concealed spaces when fire is suspected in truss systems. Be aware of a possible flashover or backdraft when doing so and make sure to have a charged hoseline ready for protection.
There you have it. Types of truss construction and their components, how it has affected the fire service, its dangers and how to stay safe while working on the fire ground with truss construction.
Until next time; work hard, stay safe and live inspired.
About the Author



















